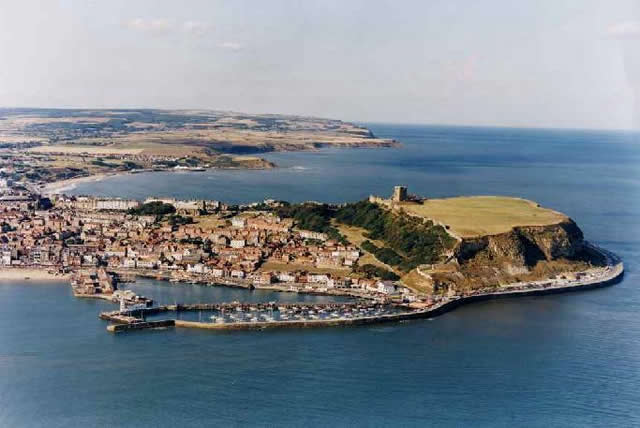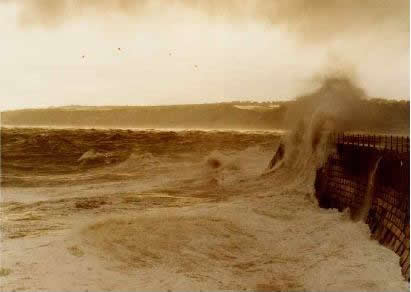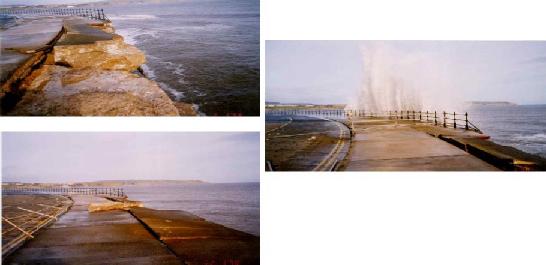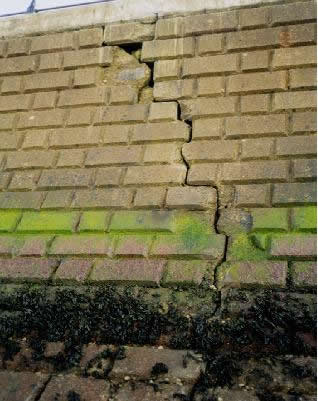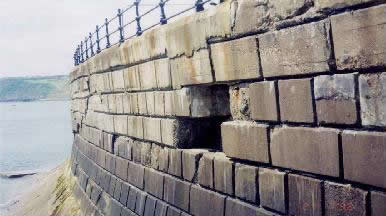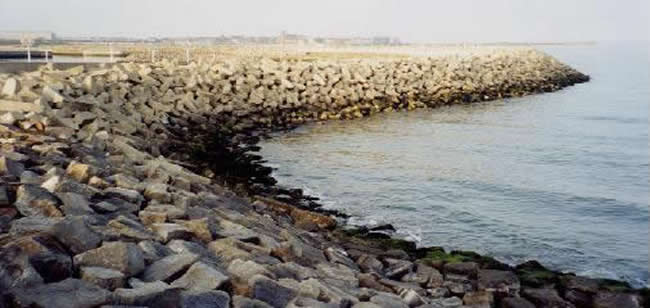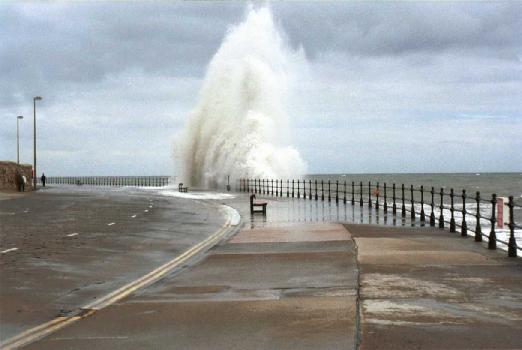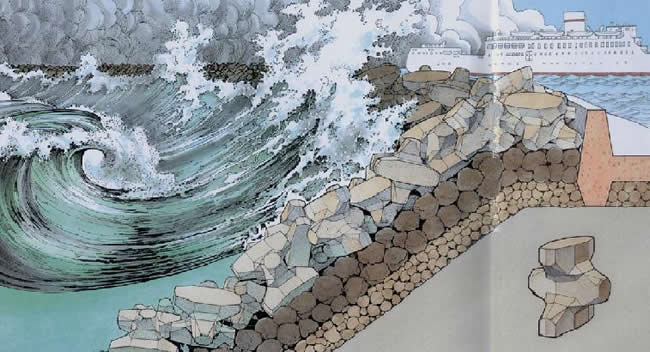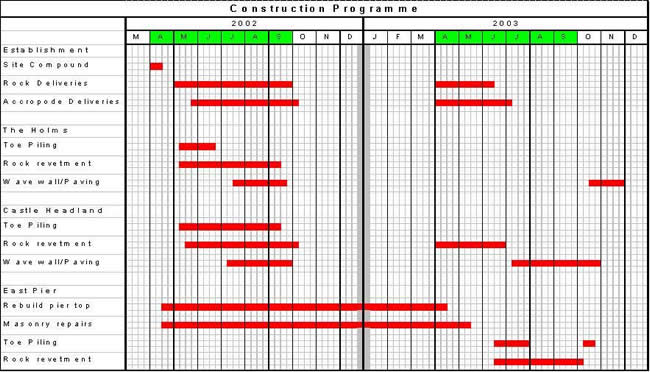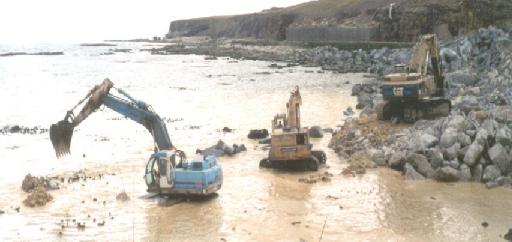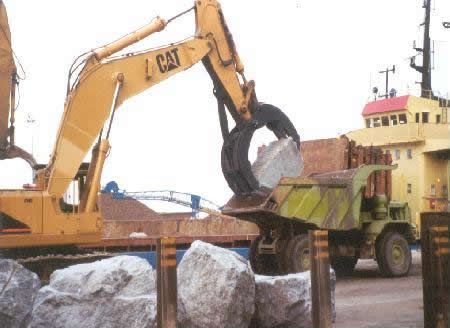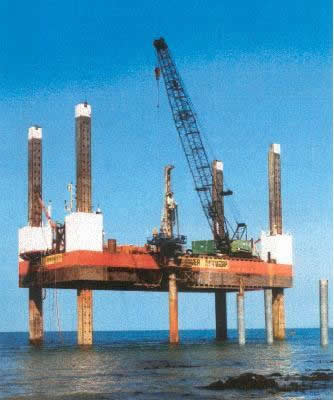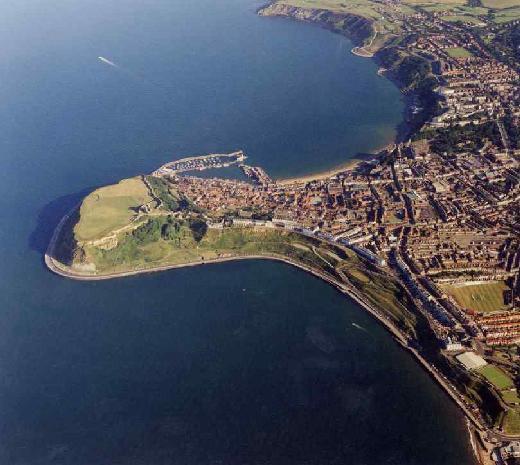Geography Department |
|
Click here to return to the Scarborough Photo Album The information on these pages is taken from a report published by Scarborough Council's web site (www.e-sbc.co.uk) and is available in Adobe Acrobat Format from this link:- http://www.e-sbc.co.uk/pdf_files/coast_protection/scarborough_coast_protection_works.pdf The file is 567Kb in size, and is reproduced here because it sometimes takes a long time to load. East Pier, Castle Headland and The Holms, Scarborough - Coast Protection WorksThe information contained on these pages in relation to these works will detail the following: - Mission Statement - by Partners to the Scheme (Scarborough Borough Council, Edmund Nuttall Ltd. and High-Point Rendel) "To deliver a sustainable project safely and on time in a technically, environmentally and costeffective manner to the benefit of all stakeholders". The Site: -
The Need for the Coastal Protection worksScarborough Coastal Defence Strategy Study (Holbeck to Scalby Mills), Carried out by the Borough Council's consultants, High-Point Rendel has determined the following: -
Key Problems
The Scheme Objectives(East Pier, Castle Headland and The Holms)The objectives for these priority coastal works established in the strategy study are: -
The Problems - East Pier
Picture above shows the East Pier, Scarborough - The daily challenge.
Viable Options - East PierRock armoured revetment: -
Accropode armoured revetment: -
The Problems - Castle Headland
Regular and costly damage to the infrastructure of Marine Drive is shown in the photographs above.
The Preferred SchemeRocks or Accropodes? Accropodes are an interlocking concrete armour unit, they are more efficient than rock for the revetment armour as: -
The photograph above shows a scheme elsewhere where rock & accropodes have been successfully used. Accropodes may have a stronger visual impact than rock armour, this is significantly offset however by: -
Wave Overtopping
Existing overtopping on Marine Drive is up to 320 litres/second/metre under ten year return period storms. This causes the closure of Marine Drive some35 times per year causing damage to the seawall, pavement and road. The provision of an accropode revetment with a 1m high wave return wall will allow for overtopping to be reduced to levels of 10 litres/second/metre or less, thereby significantly reducing the risk of damage to the Marine Drive and greatly enhancing the safety of its users. From a technical viewpoint, the construction of a revetment along the seaward face of the wall best addresses the scheme objectives. The scheme comprises an accropode protected revetment along the East Pier and Castle Headland and rock armour along The Holms. This is has been determined upon the following factors: -
Tender AwardScheme received approval from DEFRA who awarded 75% Grant Aid. The Tendering Selection Process began by advertising in the European Journal which attracted interest from companies all over Europe. This was eventually reduced down to 5 companies who were invited to tender for the job. In March 2002 the contract was awarded to Edmund Nuttall Ltd. of Newcastle.
The Contractor & The Works - Edmund Nuttall Ltd. Edmund Nuttall Ltd. are committed to successful partnering, health & safety issues, quality assurance, environmental factors & people. This contract is being run from their North East office which is based in Newcastle. The photograph below shows an illustration of an accropode arrangement to revetment.
Programme of Works
The chart above details the programme of works set down by Edmund Nuttall Ltd. As can be seen from the chart, they have provisionally decided to 'demobilise' site activities on the Castle Headland & The Holms during October to March 2002/03, times of the year when severe weather conditions could hamper the progress of the job. 7 days a week, 24 hours a day working is to be used to take full advantage of the tides and sea conditions. The Methods of ConstructionThe photograph below shows the type of machinery that will be used to remove the dumped rock from the North Bay beach area at low water and moved to site up along ramps along the Marine Drive and placed in position. Works will progress north to south.
The above photographs illustrate the type of activity to be undertaken in placing the rock armour. This picture below shows an example of a De Zeebouwer Jack-Up barge complete with cantilever sliding frame which will be used for drilling the toe piles. Toe piling is essential to hold the revetment securely in place.
Thank you for taking the time to visit these pages and we do hope that they are of interest to you or your organisation. If you have any comments to make, please do not hesitate to get in touch.
Further InformationWatch out for the Monthly Bulletin Sheets of what activities are taking place in the next few weeks. A public exhibition about these works is currently running at the Corner Complex, North Bay, Scarborough throughout the duration of the works. Please feel free to visit.
Useful LinksMain Contractors Web-Site address: - www.edmund.nuttall.co.uk Consultants/Site Supervisors Web-Site address: - www.highpointrendel.com Government Funding Office: - www.defra.gov.uk
|
